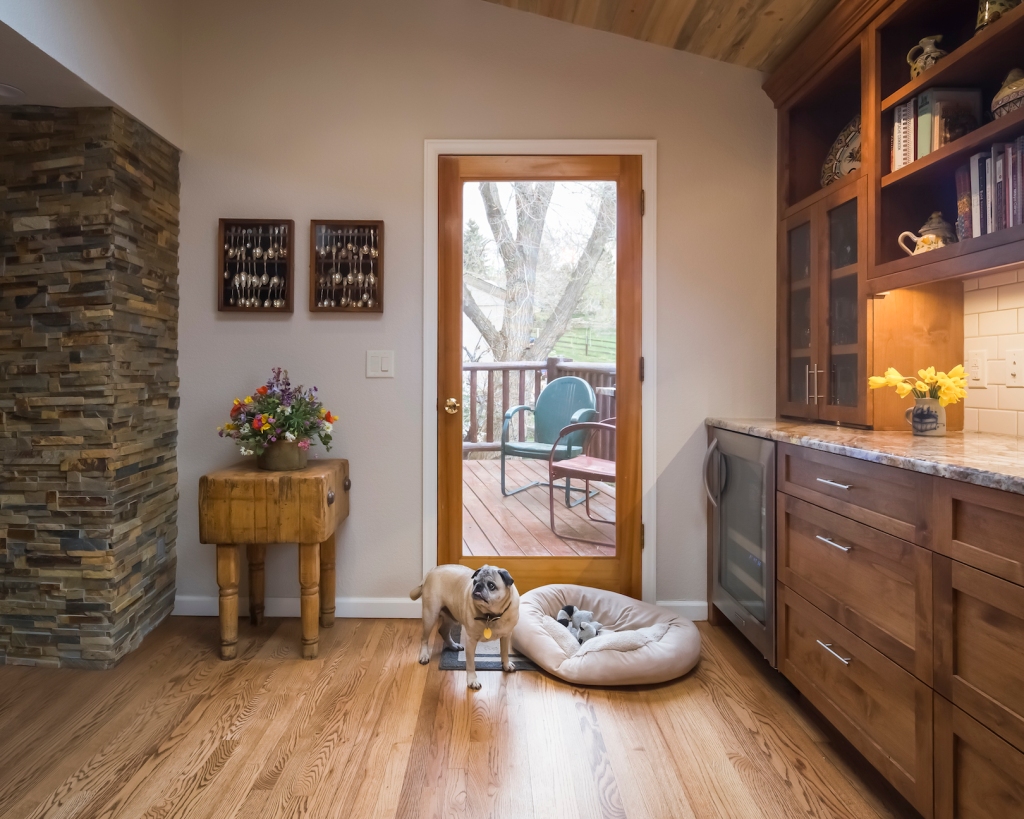
This kitchen was a lot of fun to work on partly because the “Before” space was so dramatically different from the new design. Every stage in the project felt fresh and exciting because of the changes happening in the space.








Denver Interior Design – let's talk vintage style, old homes and remodeling

This kitchen was a lot of fun to work on partly because the “Before” space was so dramatically different from the new design. Every stage in the project felt fresh and exciting because of the changes happening in the space.







