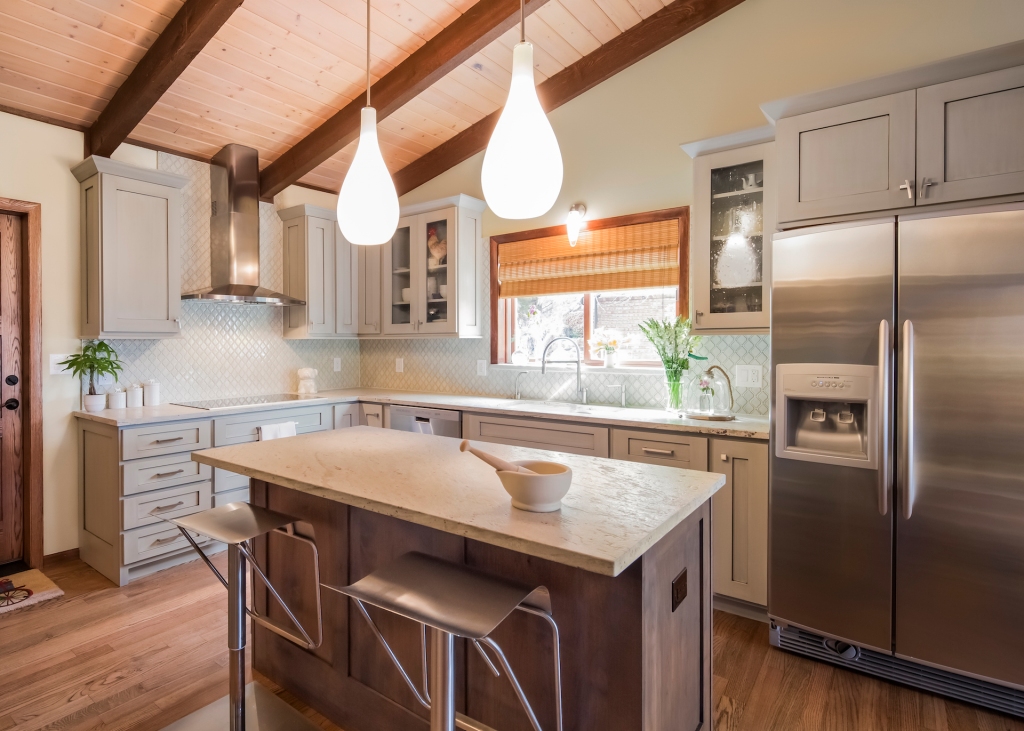The kitchen is tough. It’s one of the last bastions in civilized culture that sets out to crush the spirit.

This kitchen, in the foothills of Golden, Colorado, is a renovation of an existing kitchen that had been updated last in the 1990’s. Fortunately, the previous cabinets were in good shape and we were able sell the existing cabinets using a local company called GreenCycling Homes. If you have a tight budget, try looking here or at a similar company in your area that re-sells cabinets. It’s a great way to get some quality cabinets at a budget price. Alternately, don’t just dump your cabinets in the landfill – sell or donate them!

This Kitchen is on the small side and we weren’t able to expand the footprint in any dramatic way. What we did do is use some of the space in the existing laundry room for a double oven and new display and storage area. Above, you can see the existing wall with the buffet piece on it and what we did with it below:



Moving the microwave and oven created much needed counter space next to the stove and next to the garage door. We enlarged the island as much as possible and created a new cabinetry layout for it that made more sense with the way the client uses this kitchen. We whitewashed the pine planked ceiling to tone the yellow down, but keep the wood grain and added a new, paneled door to the Garage.

The client likes a mix of contemporary style and function with old world charm. The home’s existing interior finishes, with soaring wood ceilings and wood floors, were kept in mind when selecting the cabinet finishes. The client does not like things overly “mountainy” – so we used custom color, painted and glazed cabinets along the perimeter with an island a darker color stain over Alder. The painted cabinetry go well with the other wood finishes.

The bones of this 1970’s rancher are quite excellent – it’s always fun to work on a project with existing architectural elements. The mood change in this kitchen renovation is exciting and palpable – it transformed the entire feel of the space.
The kitchen really is the castle itself. This is where we spend our happiest moments and where we find the joy of being a family.

