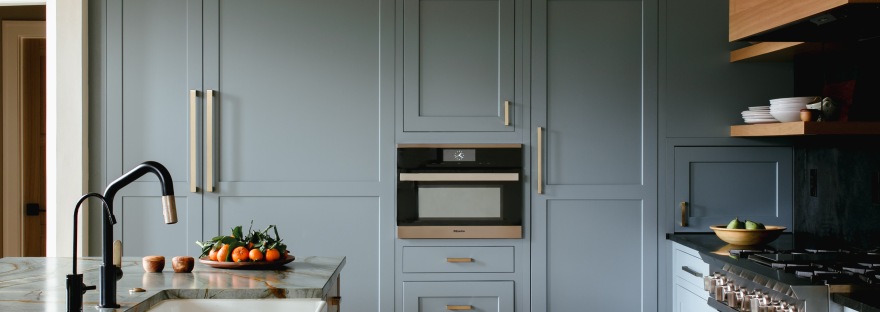Mountain modern rolls off the tongue really well but I’m not sure what I expect when I hear those words. I think modern has a lot of different possibilities but when I think “Mountain Home,” I think wood grain. I’m a big fan of wood planks, wood floors, wood tongue & groove – give me a room clad in wood and I’m comfortable. I grew up in an 80’s ranch home in Florida, so none of that makes any sense. I should be loving sunken living rooms, grasscloth walls and shag carpet.
This kitchen I’m about to show you is adjacent to the dining room with the secret door that I shared with you on my last post. Here’s a great shot of what it looked like when I first met the clients.

The ceilings in the kitchen are a little under 8′ and they open up to soaring views and a double height family room. The white drywall of the ceiling and the post and beam that you can see bothered me. I wanted warmth and comfort in this low area and had the idea fairly early on to clad the ceiling here in Aspen tongue and groove. That decision really drove the rest of the design decisions from here on out. This layout of the Before kitchen is a little odd, but I don’t get hung up on things like this, because it can all be easily changed. When you take a space that’s odd, focus on the big items, the beams, posts and other things that you can’t easily change. Just demo the other things in your mind.


This is one of my favorite times of the project. Even though at this stage I have the floor plan for the kitchen done and cabinets are ordered, the possibilities are even more apparent once the old cabinetry has been cleared. These clients were absolute champs and not only lived here through the renovation, they experienced this during Covid. We started this job right when the pandemic hit.




This wall is packed with so much – there’s an 18″ freezer column, a 36″ refrigerator column, a speed oven and a hidden pantry with an appliance garage. We also put in bin storage above it all. When you have that amount of appliances, it’s really nice to panel them so you don’t see a wall of stainless steel! The island stone is Blue Marine quartzite from The Stone Collection. The faucet is from Brizo. The cabinets were purchased locally from Sander & Sons and are from Woodharbor. They are painted Van Courtland Blue by Benjamin Moore. The freezer and refrigerator are SubZero purchased locally from Specialty Appliance.


The floors, the cabinets and the beam and post are all white oak. The Aspen tongue and groove was purchased locally from Rocky Mountain Forest Products. The barstools are from Room and Board. The pendants are from Pottery Barn. I used soapstone on the stove wall. Anytime a clients tells me that they like soapstone I’m all in – it’s impervious to heat and the wax that’s out there has come a long way from the oil that used to be used to finish the stone.
Clad me in white oak and aspen and I’ll be okay! I think a bold punch of color works well in a “woodsy” scheme to keep it from being too monotonous. They have enormous windows on the other side of this room that also help keep it from being overwhelmingly wood-toned.
A little John Denver never hurt anybody.


Love this kitchen design! Simple but elegant.