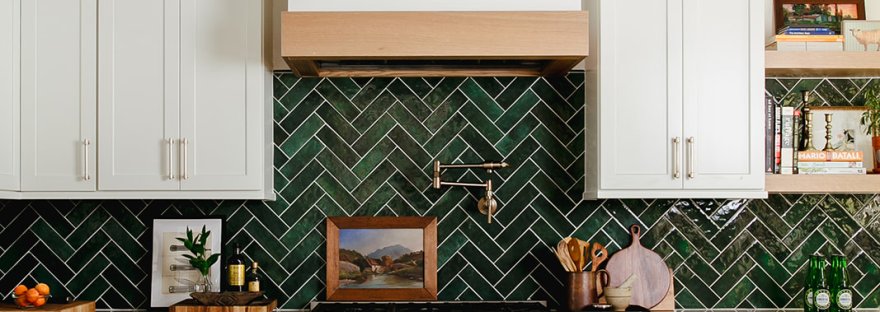Happy 2023! It’s a cold and snowy start to the year in Denver. Our daughter just started to drive and I wish she started driving in the dry summer months to gain some more road experience, but, as with most things, it’s not up to me. I learned how to drive in snow from just doing it and I suspect that’s the most practical way to go about it. I had one car with rear wheel drive (huge mistake) and if I had to stop uphill in the snow in this car the only way to get out of the situation would be to have someone push me or to back down whilst hanging my head in shame. Fun times.
We remodeled this early 1900’s Denver home last year. The clients had a smaller, enclosed kitchen and wanted to open it up to their dining room. We also added french doors to an exterior wall in the dining room for more light. They had two sets of stairs going to their basement and we enclosed one stair and added a pantry. They also gained some kitchen space by moving an inconveniently located powder room into a mudroom addition (from another remodel) at the back of the home. We completely remodeled their basement as well and added two bedrooms with egress windows, a bathroom, a nice laundry room and a family room added. The basement wasn’t a lot of work from a design standpoint, but was a ton of work from a construction standpoint.


I encourage my client to try to keep existing, interesting elements in their old homes when they remodel. Most of the time it’s possible, but sometimes things fall apart or get damaged when they’re moved. Anytime you move anything, there’s a risk. I was really excited when they successfully moved this piece.







We had a brief discussion about cladding the beam in wood, but the clients didn’t want the kitchen to appear to rustic. We have other things in the room that draw your eye so I didn’t think it was necessary to highlight the beam.





This project was lengthy – there was a lot of necessary, but unglamorous things that had to be done to the home to bring it up to code. The basement was a lot of work that I didn’t document, but probably should have in retrospect. This is a very old home that hadn’t had major work done on it in quite some time. It’s funny, when I got into interior design I had romantic notions about old homes. Working with and in them for over 20 years has dispelled the romance. I still love them and prefer working on them to newer homes, but it’s with a realistic view now that only occasionally gets clouded with sentiment.
“Nothing ever likes to die–not even a room.”
― Ray Bradbury, The Illustrated Man



quartzite and dark green tile!
Love this combo too!
The combination of white and green creates a fresh, timeless look. The attention to detail, from custom cabinetry to the choice of accents, is commendable. A beautiful transformation that perfectly balances modernity and classic design. Fantastic work!
Thank you so much!